It’s been almost two months since we’ve moved into our new house and if I put off showing you all pictures anymore it might just be Christmas before I get to it.
Now when I say “before” pics, the house we bought was lived in for a mere 3 months. The fridge was brand spanking new so either the people never ate or bought it new to help sell the house. The couple who bought the land built the house, but ended up not living here very long due to his profession (doctor) and also what we think was a nasty little affair while he was still married. His loss, our gain, although if I was his wife, now ex, I would have demanded to keep the thing.
There honestly wasn’t anything that absolutely needed to be done before or even right after we moved in and everything we’ve done/are doing is pretty much cosmetic. Enough with my rambling, let’s check her out.
Main Floor
Stepping inside the front door
Formal Dining Room, looking left from the front door
Standing in the formal dining room looking at the front door, coat closet, and hallway leading to the laundry room, guest bath, and master. Stairs leading to the upper floor are just to the left of this picture.
Looking at the front door from the living room through the formal dining room.
Living Room
Standing in the living room looking into the kitchen and dining nook
Kitchen, in case you were confused
Dining Nook
Patio off of the dining nook
Laundry room which is accessed by turning down the hallway off the front door and just to the left if you come through the garage door. Garage door is to the left in this picture.
Guest bathroom off the same hallway as the laundry room catty-corner from the laundry room
Master bedroom at the end of the hallway
Looking at the master bedroom from the master bathroom
Half of the master closet which is off the master bathroom. Forget to photograph the other side. Opps.
Master bathroom looking from doorway. Closet is to the right and a little behind of this picture
Upper Floor
Looking up the stairs, front door is to the right
Top of the stairs, Jack’s room is the door to the far left, playroom door is in the center, closed door is a linen closet. Next to the closet is another bathroom and Ben’s room is on the far right.
Jack’s room from the door and closet which is on the left in this picture.
Playroom
Playroom closet, aka my “office” aka place to store all my crap
Guest bathroom
Ben’s room
Ben’s room looking out to his door and bathroom
Ben’s bathroom and closet
Lower Floor aka Basement
Heading back down the stairs and down the hallway next to the main level guest bath are stairs to the lower floor/basement/J’s area.
Living area looking out from the bottom of the stairs. The door to the left is a bathroom
Walking into the living area, wet bar is to the left
Standing in the wet bar area looking into the living room. Straight ahead and to the right you can almost see the doorway to a bedroom.
Bedroom
Stairs leading back to the main floor
As if there weren’t enough pictures, here are a few from when the kids saw the house for the first time.
Congrats for making it through this post. I’ll post updated pictures as we continue to change things, decorate, and complete projects because let’s face it, the before and afters are the best part of settling in to a new house.
Linking up with Annie for Thoughts on Thursday.
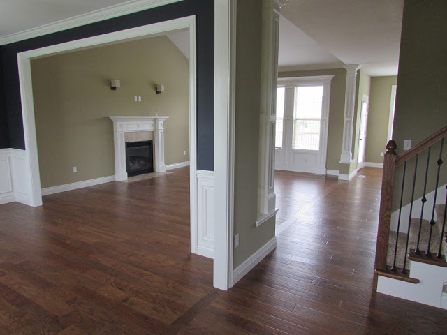

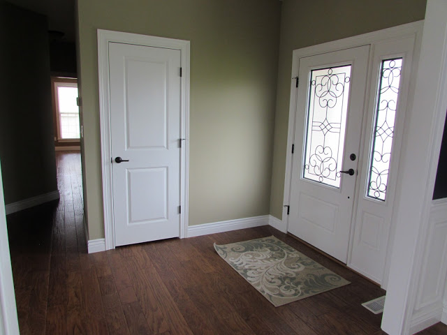
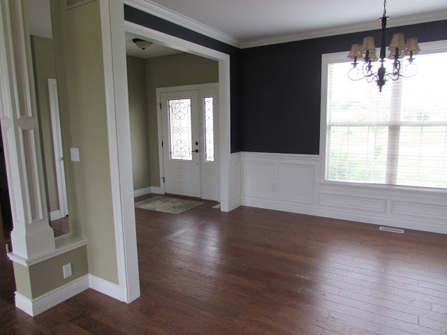
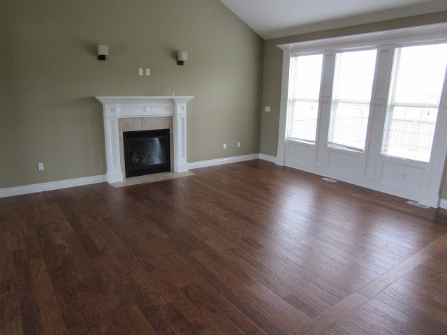


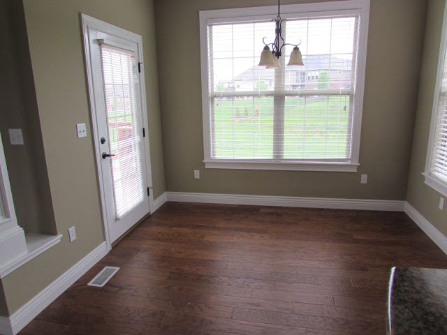
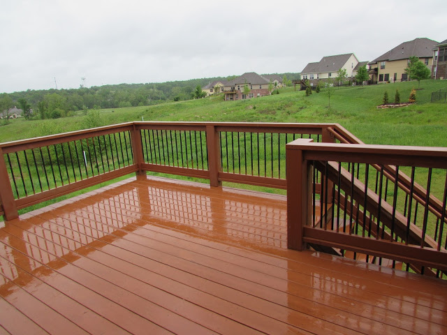
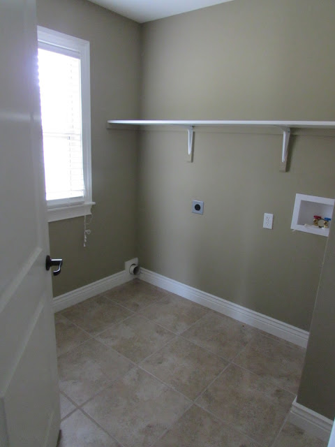
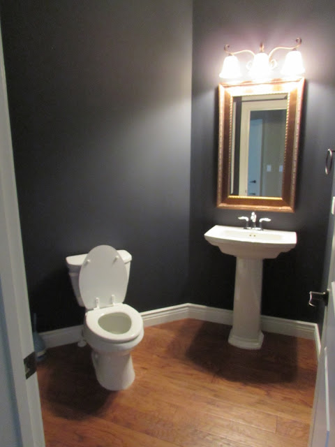



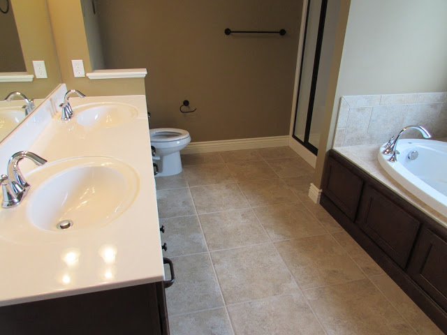
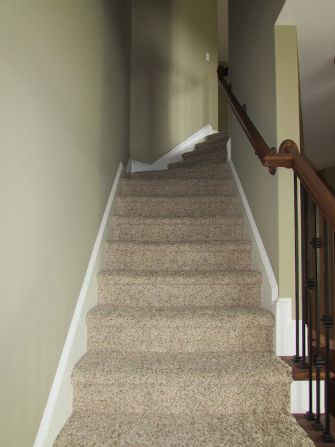
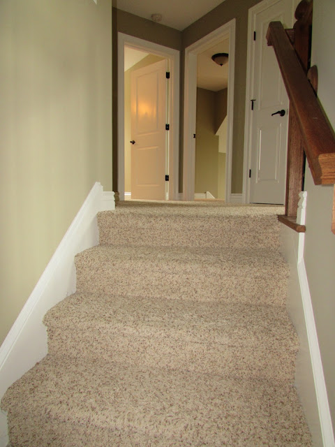


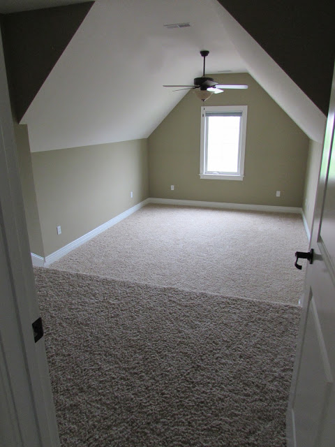
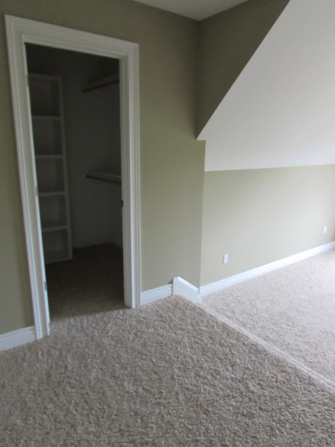
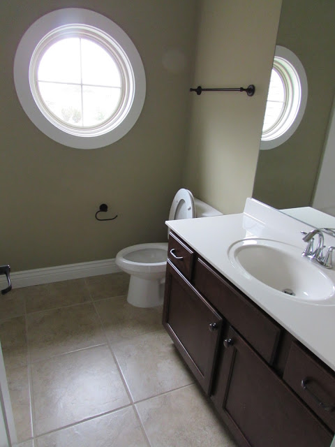
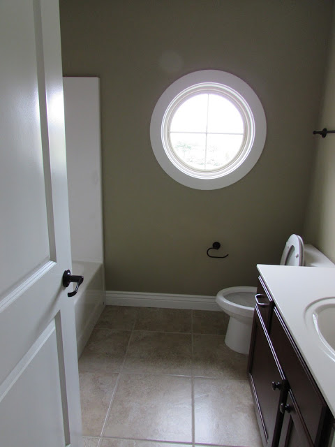
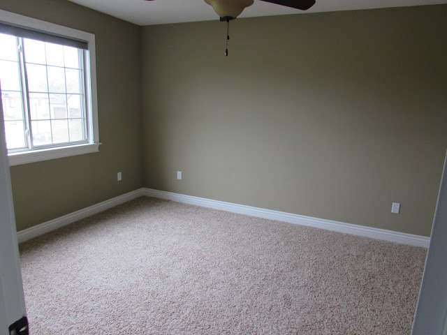
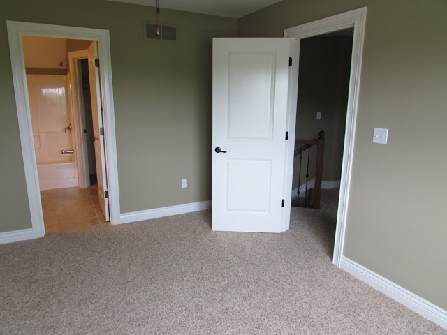

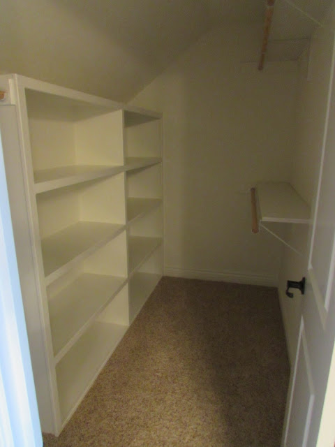

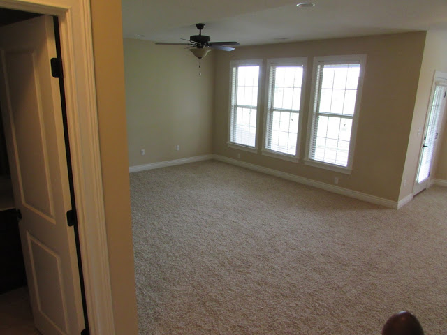
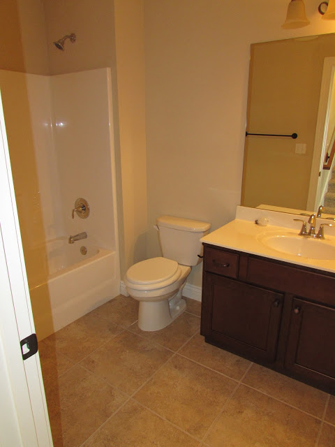


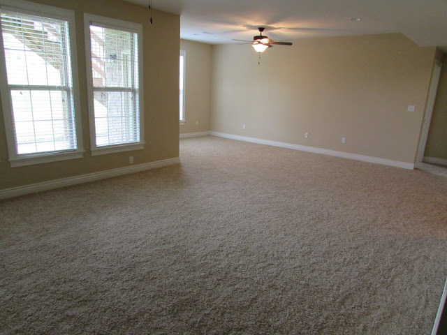
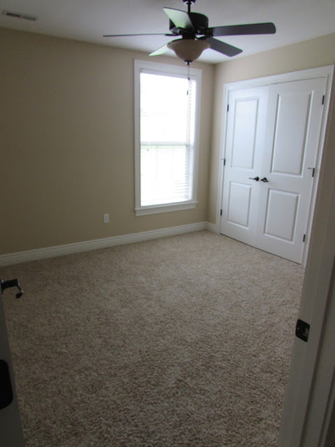
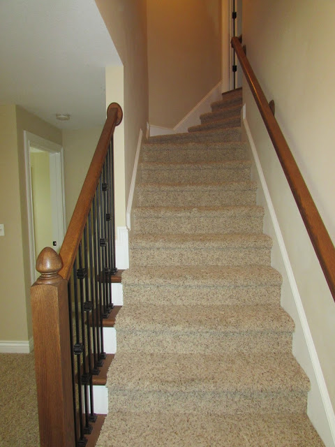




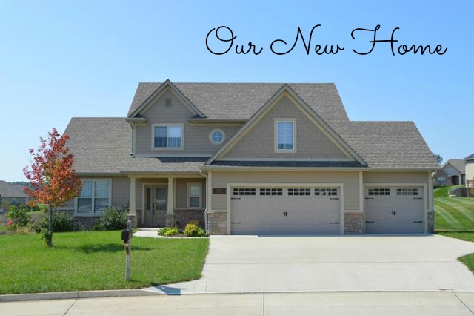



5 Comments
christina @ the new mrs
I can't wait for the after photos – what a gorgeous house! I love the dining room, big back deck and all that closet space!
admin
Thank you!!! We love it! It's amazing how I found things to fill all that closet space:)
Christy
Very pretty! Congratulations!
admin
Thank you!!
Nat
Gorgeous house!! How lucky that it was only lived in for 3 months before you. Can't wait to see what you do with it!